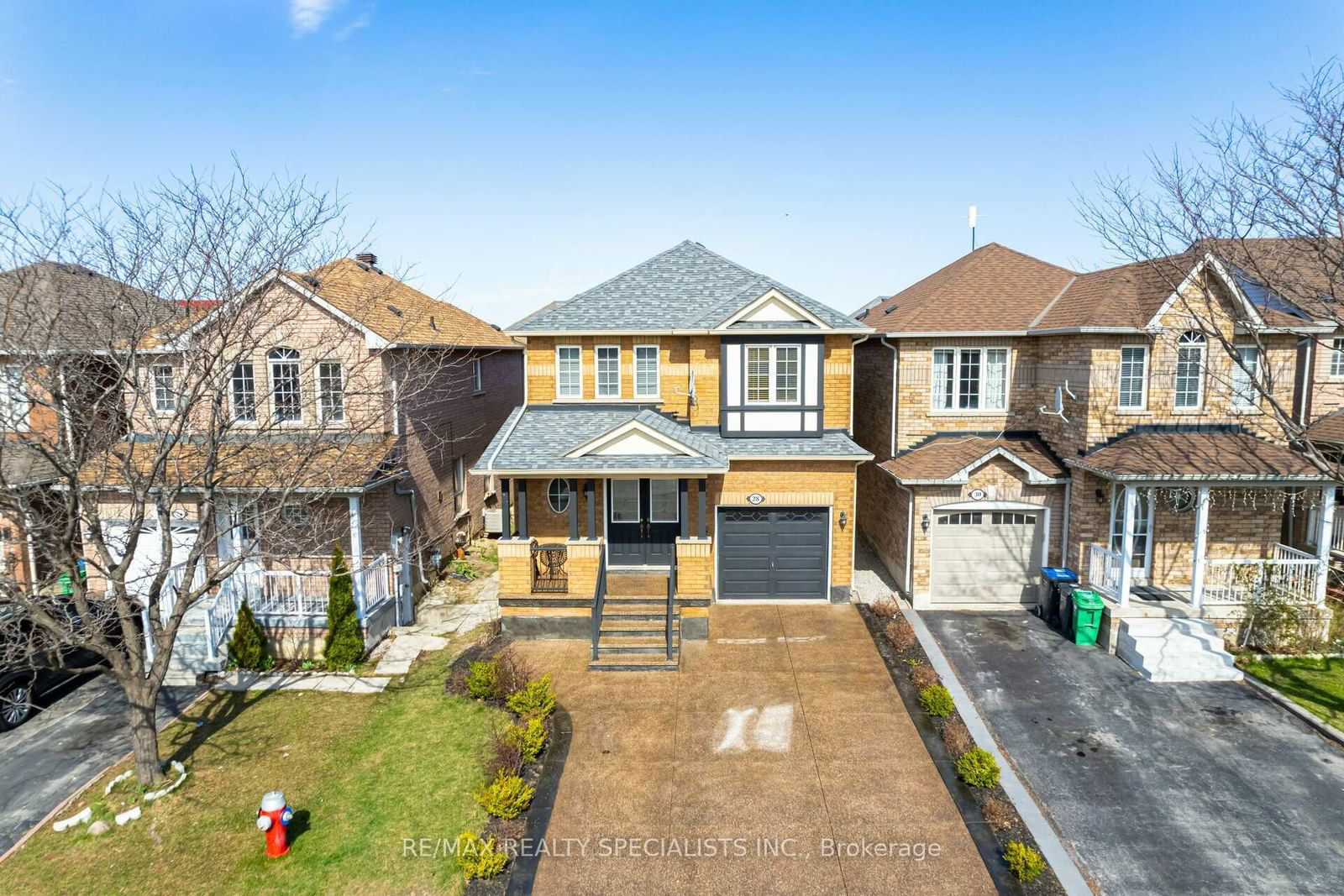$1,299,900
3+2-Bed
4-Bath
1500-2000 Sq. ft
Listed on 4/13/24
Listed by RE/MAX REALTY SPECIALISTS INC.
Welcome to this stunning 3+2 bedroom, 4 baths detached home in Brampton East. This home is ready for your family to move into. Hardwood floors on the main floor, beautiful modern kitchen that walks out to a deck and pergola in the backyard. The liv/din room combined & separate family room w/a gas fireplace. The modern kitchen has stainless steel appliances and quartz counters. The primary bedroom on the second floor has a 4pc ensuite and walk in closet and generous size bedrooms. The finished basement has 2 bedroom, 3 pc bath with a bright rec room and galley kitchen & a separate laundry room. Walking distance to schools, parks and public transit. A great neighbourhood and family home!
Finished basement has 2 bedroom, 4 pc bath, rec room, kitchen, 850 sq ft.
W8232192
Detached, 2-Storey
1500-2000
7+6
3+2
4
1
Attached
4
16-30
Central Air
Finished, Full
Y
N
Brick, Stone
Forced Air
Y
$5,778.57 (2023)
86.94x29.99 (Feet)
